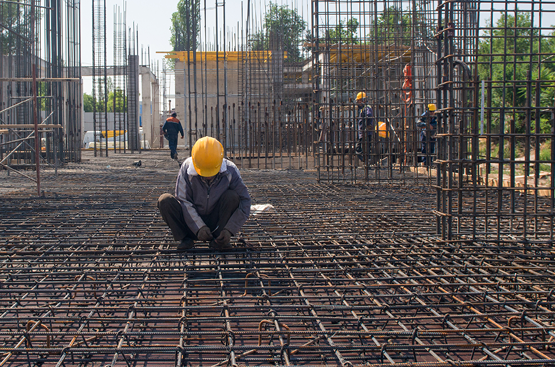Rebar beams consist of reinforced steel rods that are cut to specific dimensions and embedded within concrete slabs or blocks. These beams are arranged in a precise pattern to enhance their bond with the concrete, and their sizes are tailored to suit the requirements of the structure. The main purpose of rebar is to provide additional strength, improving the structural integrity and reducing the tensile stress that concrete alone may not handle effectively.
Concrete is strong under compression but tends to struggle when subjected to tension. This is why rebar is an essential component in most concrete constructions, including foundations, driveways, and swimming pools. By ensuring proper installation and spacing, rebar significantly reduces the likelihood of structural failure, enhancing the overall durability and longevity of the concrete structure.
How to calculate rebar needs
It’s crucial to have the right amount and size of rebar to ensure the strength and longevity of your finished structure. Below, we will outline the steps for calculating the required surface area and depth of the concrete pour, as well as how to select the correct rebar gauge and determine the number of rebar pieces needed for your project.
Step 1: Determine the area to be reinforced
Calculate the total area or volume of the concrete slab, wall, or structure you're working with.
- For a slab (like a concrete foundation):
- For a column or beam, you would need to calculate the volume and adjust for the specific design requirements of the reinforcement.
Step 2: Determine the rebar spacing
Rebar is typically placed at specific intervals, which vary based on the structural requirements.
- Residential slabs: Rebar spacing is often 12 inches to 18 inches apart (center to center).
- Walls: May require closer spacing or a different rebar pattern depending on the design.
Step 3: Choose the rebar size
Rebar comes in different sizes, typically ranging from #3 (3/8 inch diameter) to #18 (2.257 inches diameter). The size depends on the load the concrete will bear and the structure’s design.
Step 4: Estimate the number of rebar pieces
After determining the surface area and selecting the appropriate rebar gauge, the next step is to calculate how many pieces of rebar you'll need. This calculation is influenced by the spacing between the rebar.
Typically, rebar is spaced at intervals ranging from 18 to 24 inches, center-to-center, in a grid layout. The rebars are then tied together with wire where they intersect. However, the spacing can vary depending on the specific requirements of your project.
To estimate the number of rebar pieces required, divide the length of the pour by the chosen spacing. Do the same for the width of the pour. Then, multiply the two results to determine the total number of rebar pieces needed for the grid.
It’s essential to take precise measurements and consult with professionals to ensure the strength and durability of your structure.






























